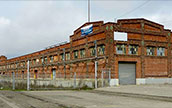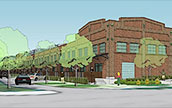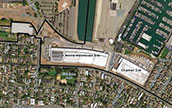

PROJECTS
Del Monte Warehouse
LOCATION: 1501 Buena Vista Avenue, Alameda, California
CLIENT: BAR Architects and Tim Lewis Communities
DATE COMPLETED: 2014
The former Del Monte Warehouse lines a portion of the Oakland Estuary along Buena Vista Avenue in Alameda, California. Built in 1927 by the California Packing Corporation (later Del Monte), the massive 240,000-square-foot, heavy timber frame, brick warehouse is Alameda's largest non-military building. During its heyday at the middle of the twentieth century, Alameda was the largest distributor of canned food in the world, largely because of this one building. Del Monte Corporation pulled out of the building in the late 1980s and it has been sporadically used for a variety of warehouse functions since then.
In 2014, BAR Architects hired VerPlanck Historic Preservation Consulting to consult on the proposed rehabilitation of the long-dormant former Del Monte Warehouse into a mixed-use residential and commercial project. The property is an Alameda City Landmark and therefore the project had to comply with the Secretary of the Interior's Standards. VerPlanck worked with BAR and the project sponsor, Tim Lewis Communities, to devise a project that complied with the Standards and the City of Alameda's local project review guidelines, as well as one that "penciled out" as a viable development project. After accomplishing these goals we attended several hearings at the Alameda Historic Review Board (HRB) to argue for the project's appropriate treatment of the resource. Based in part upon our testimony, the project was approved by the HRB and the City Council.
Based on VerPlanck Historic Preservation Consulting's excellent performance on this project, VerPlanck was asked to provide on-call preservation consulting services for the City of Alameda Community Development Department.


